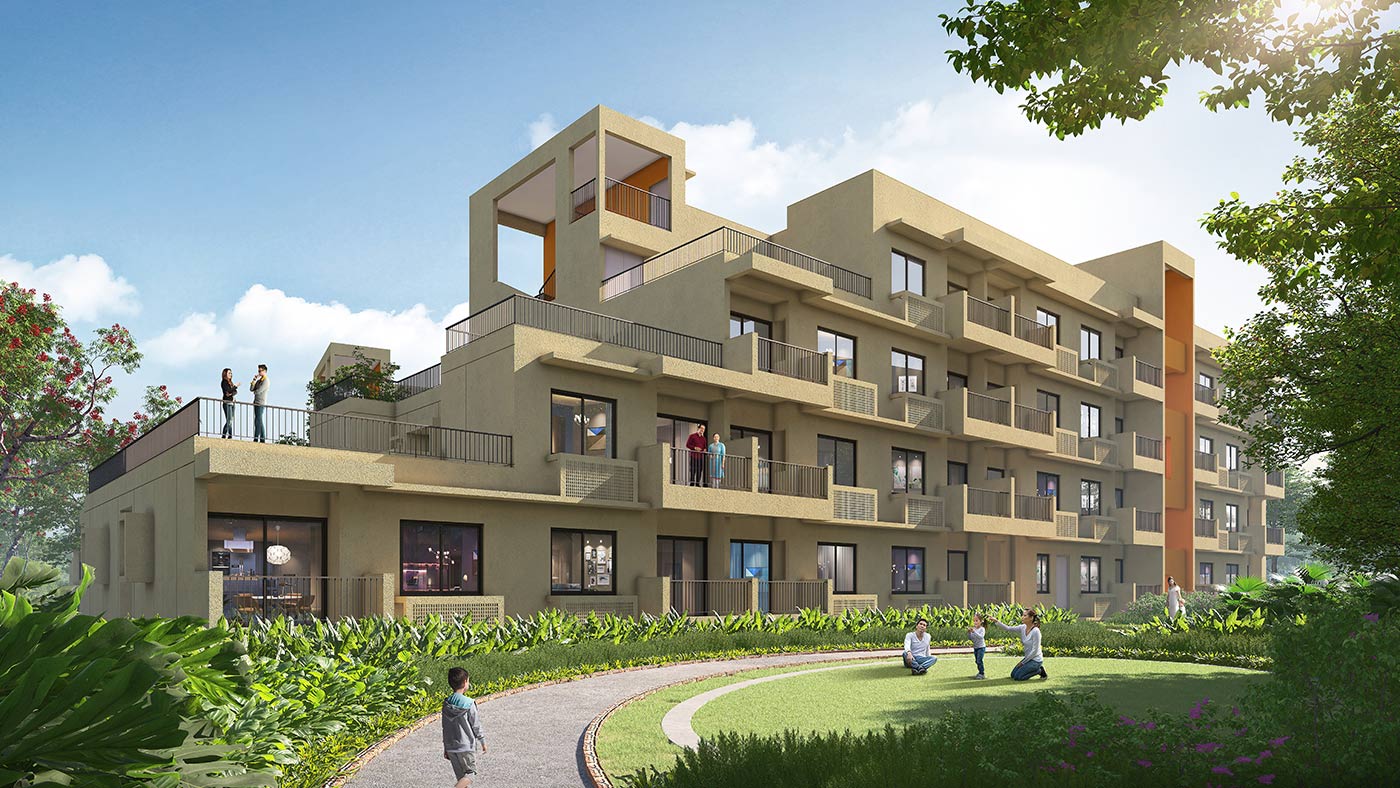Architect’s Note
“Moments of solitude with Mother Nature is sunshine to a soul.” — Anthony Douglas.
Behind every design lies a story. Something that inspires architects to put their thoughts on paper and craft a space synonymous with those chronicles.
VanyaAwas is a result of such inspiration. When we came across the spectacular sight – the forest, the tea gardens and the jhora. We immediately transcended back to the folklores. Thus the design concept of building a connection with nature and the resident was conceived. Spread across 20 acres, VanyaAwas is envisaged as an affordable second home away from the city humdrum.
The panoramic view of the Gorumara National Forest and the picturesque tea gardens intrigued us to design apartments and villas that shared a slice of this mesmerising view. The conjunction of nature and mankind inspired us to carve a space – a nature interpretation centre - dedicated to the local biodiversity. When you step into the world of VanyaAwas, you savour the spectacle of the beautiful tea gardens from the avenue that leads you to the nature interpretation centre. Making you feel attuned to your surroundings, welcoming you to a home in the wilderness. The apartments and villas have their share of scenery from all balconies and common terraces, owing to the strategic radial planning that does not compromise privacy.
The lavish courtyard between the buildings is connected to pedestrian trails that lead the way to the forest lookouts, tea garden decks and clubhouse. The road network is segregated for pedestrians and vehicles to enable uninterrupted walks around campus.
The clubhouse in the centre of the development is not restricted to a single block.
Instead, it is segmented into blocks connected by bridges spread along the tea plantation. The clubhouse extends connecting with the forest watchtower at the extreme edge of the site.
Therefore restoring the physical and psychological connection between man and nature.




